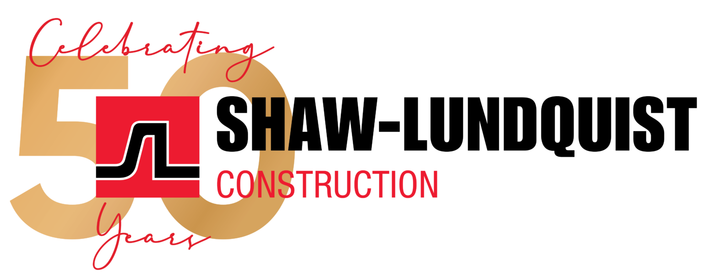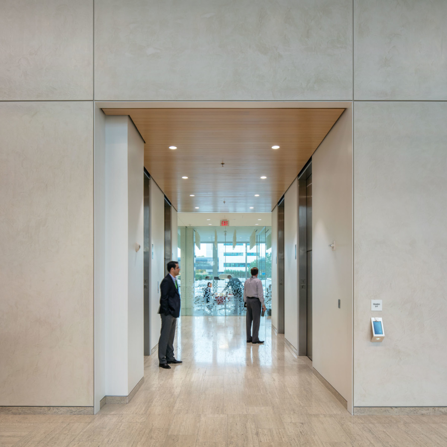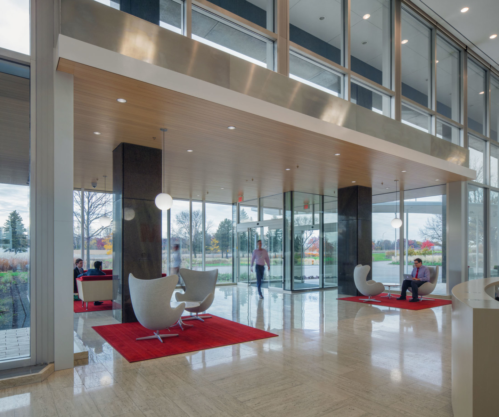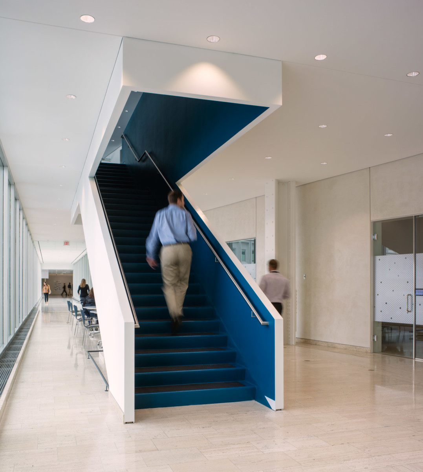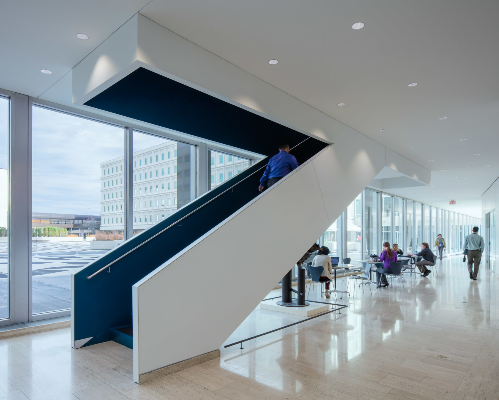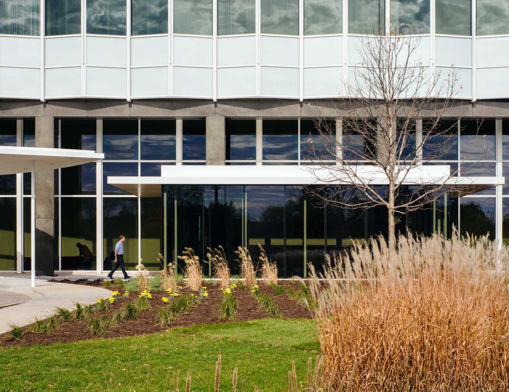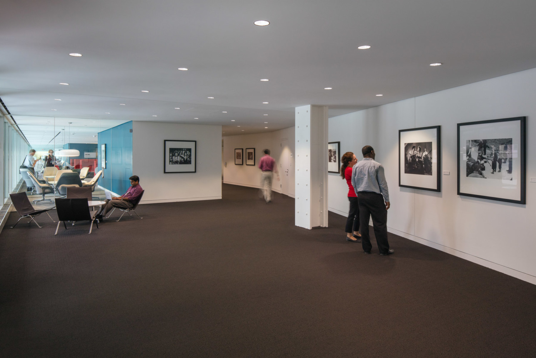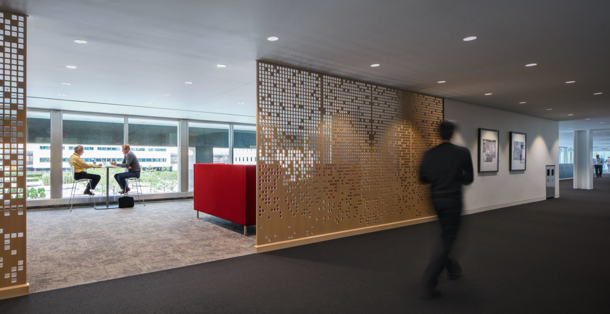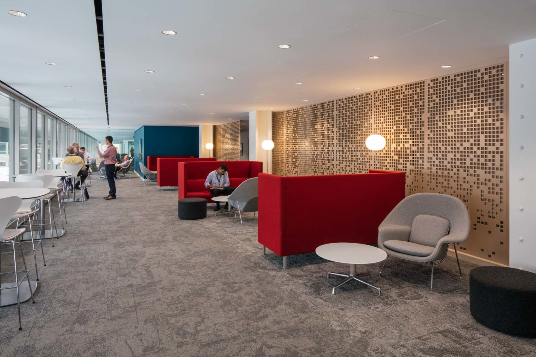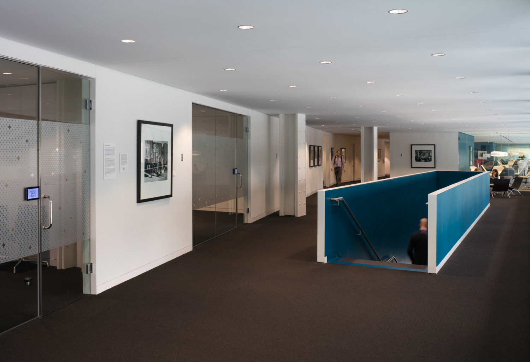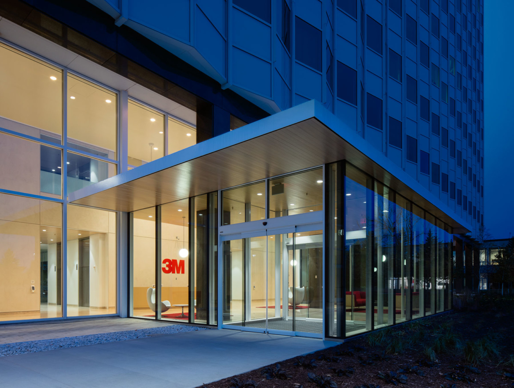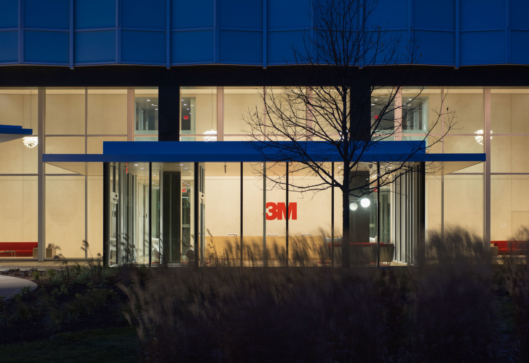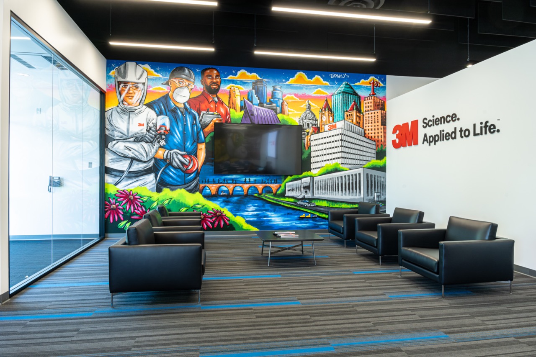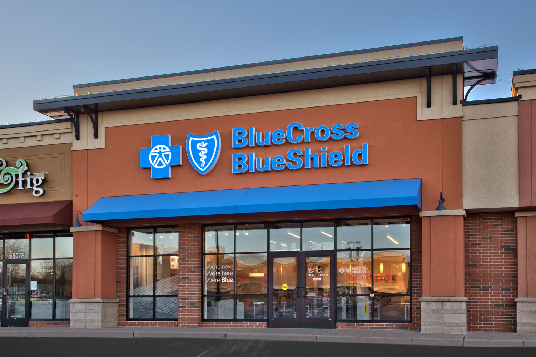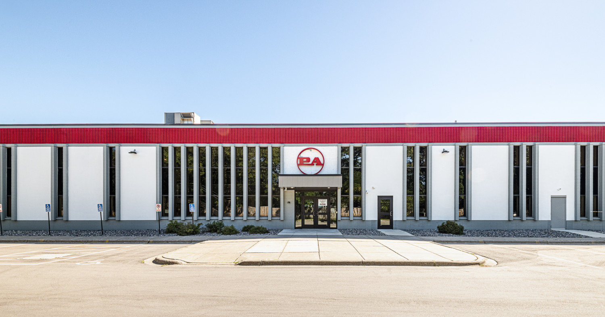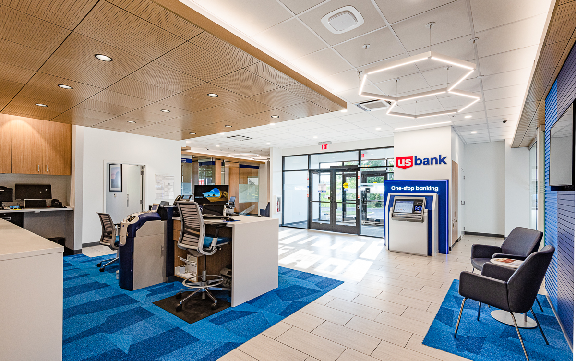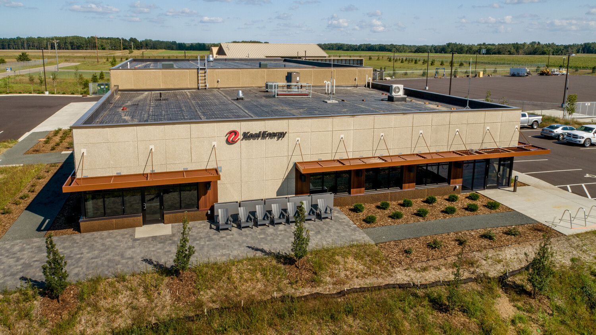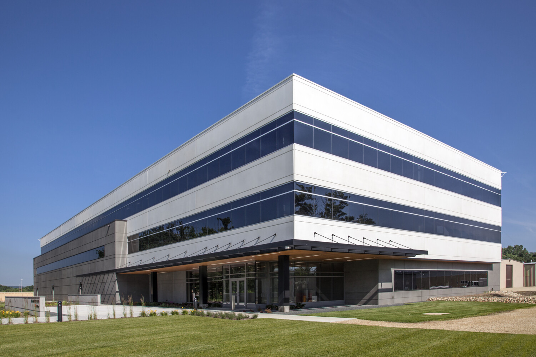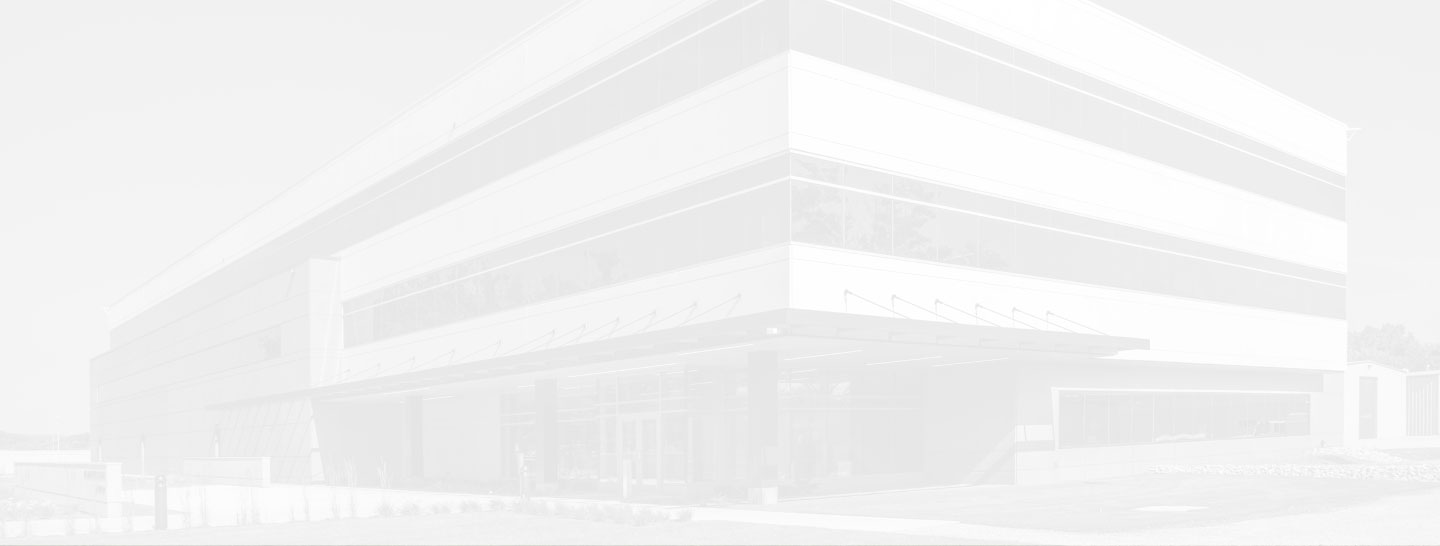3M Headquarters
Maplewood, MN
The 3M Headquarters renovation spanned 33,400 square feet of space and two floors
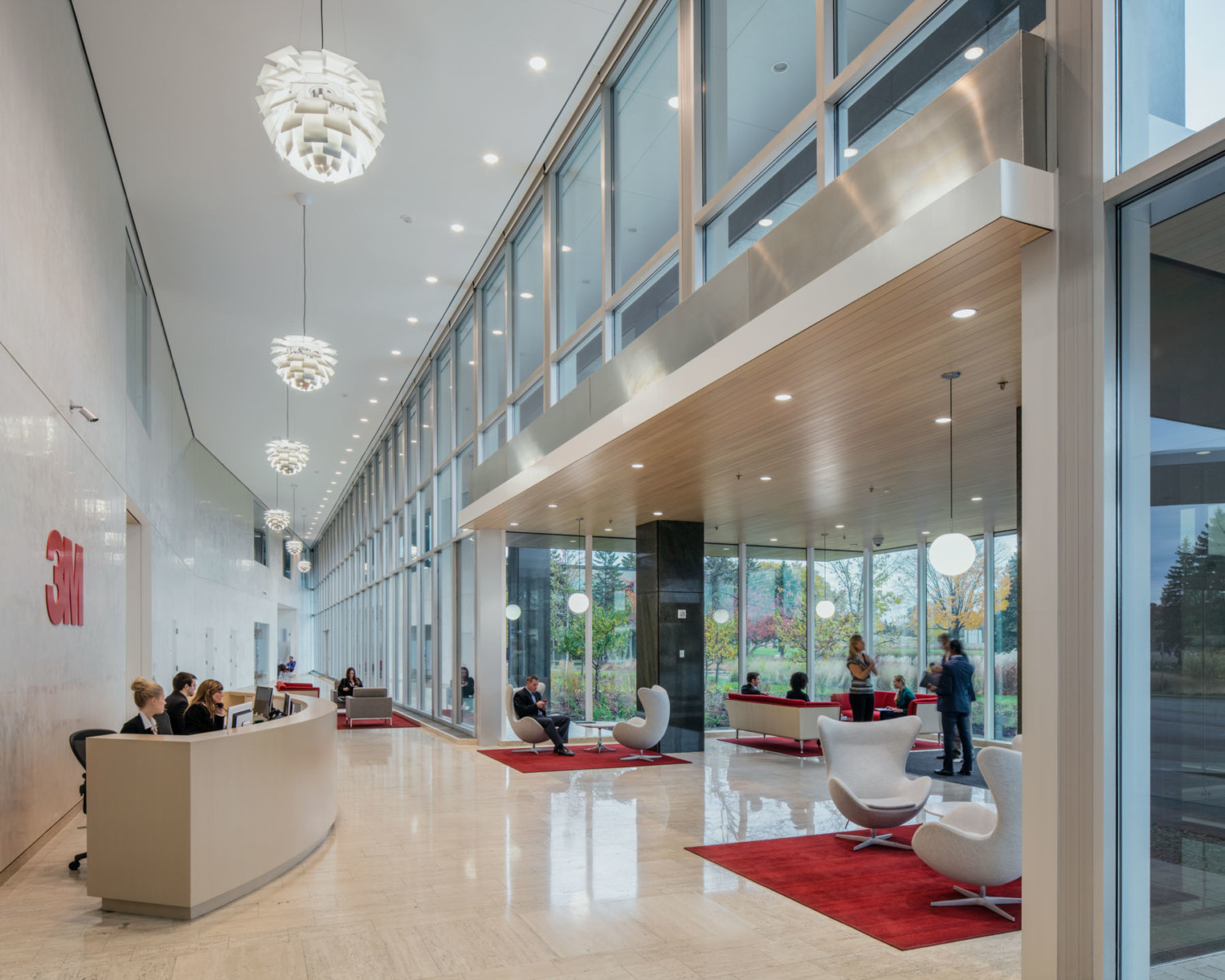

Project Description
Building 220 is one of four linked structure that form the “Quad,” serving as 3M’s world headquarters. The 33,400 sf renovation included two full floors in a fully occupied office complex. The distinctive 1960s 3M main lobby was preserved through the careful blending of new materials to retain a retro experience. The lobby and first floor were updated with new finishes, furniture, glass partitions and casual work spaces. Two new vestibules were added, along with four new elevator lobbies, including electrical and mechanical enhancements.
Project Highlights:
- 2-floor interior renovation
- Lobby refresh with new finishes and lighting
- World headquarters
