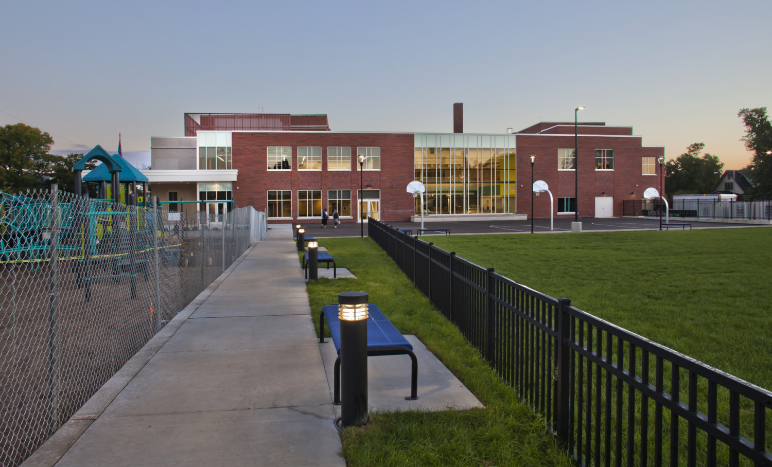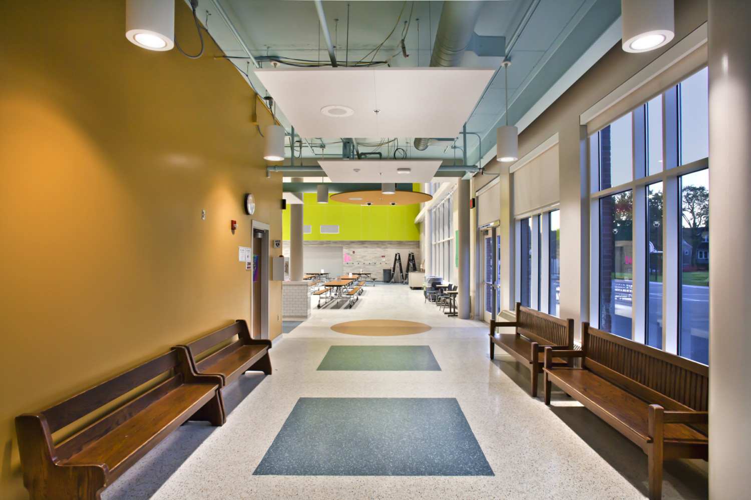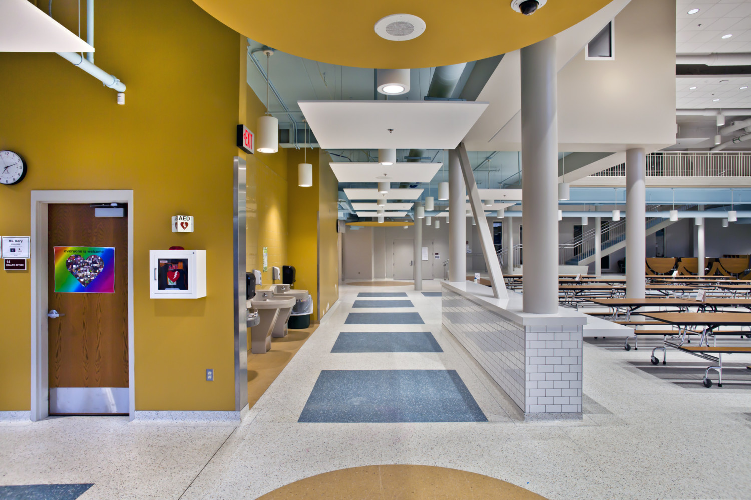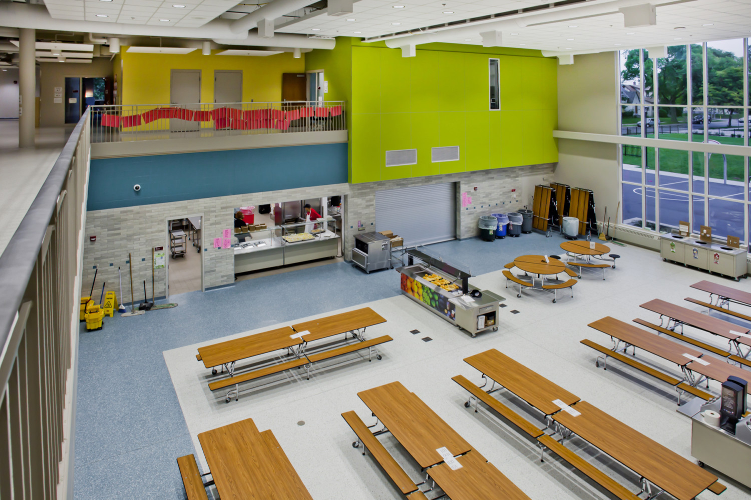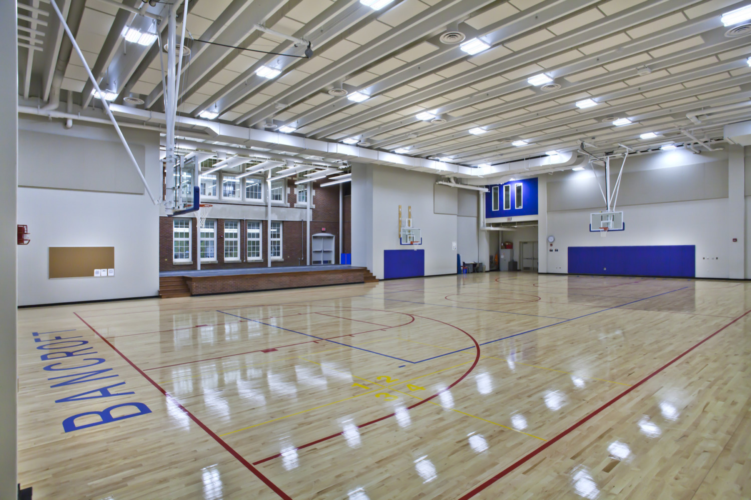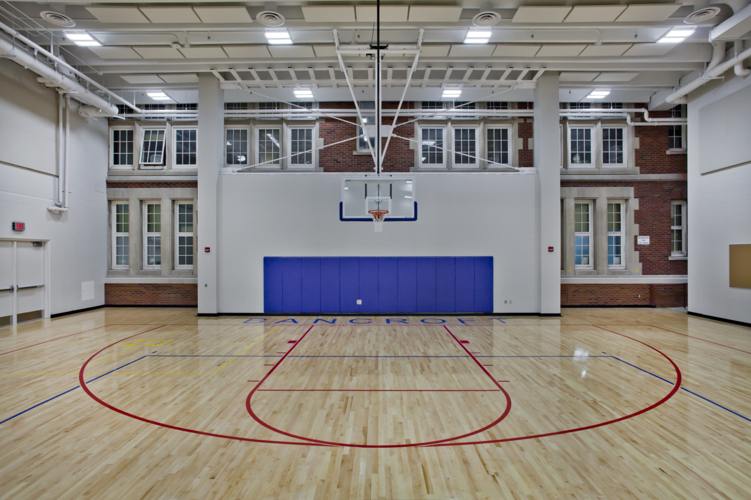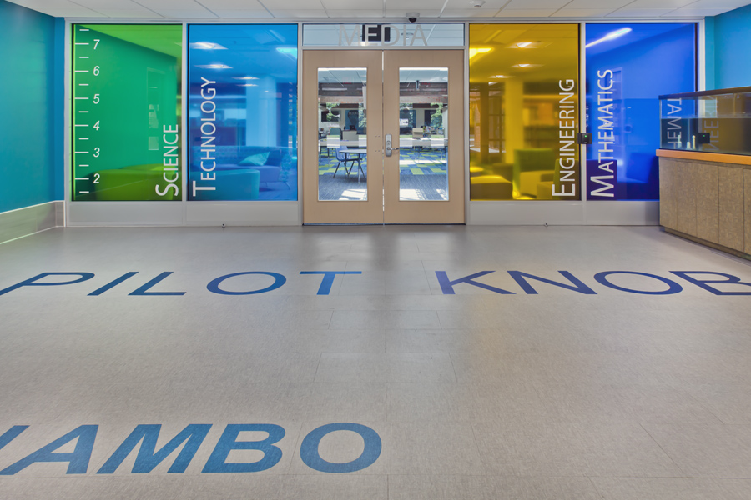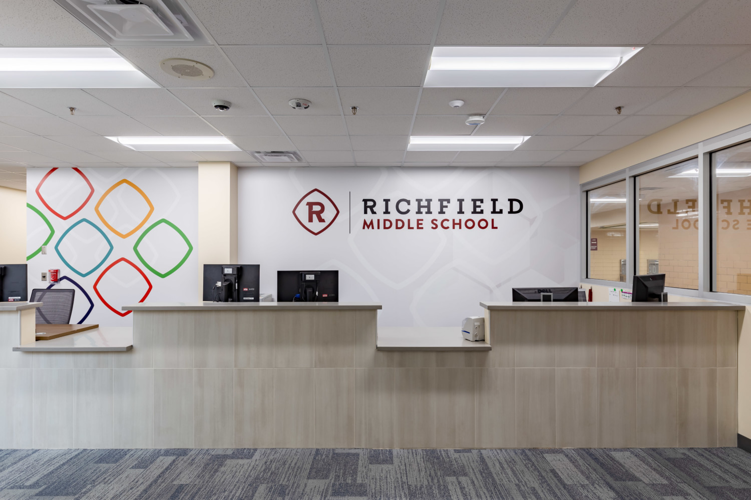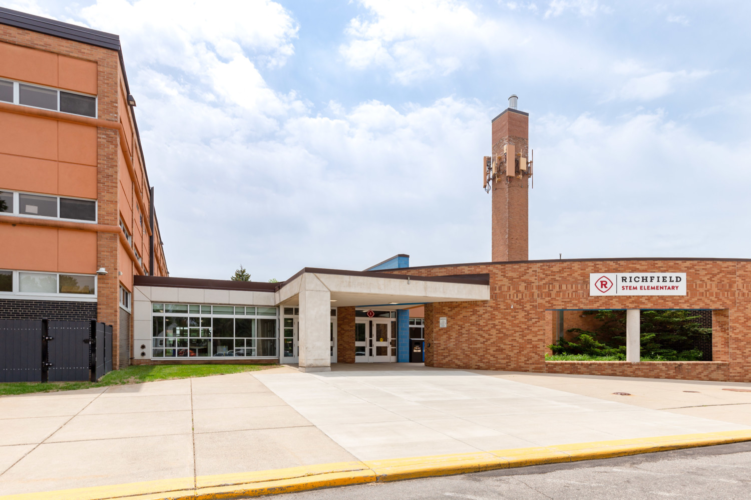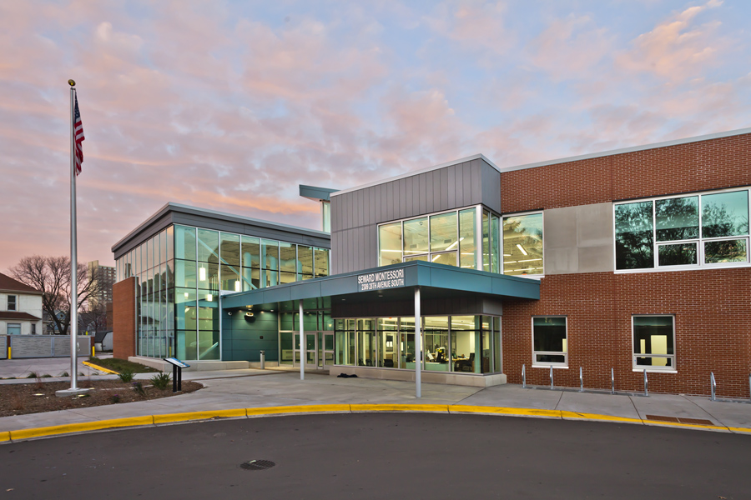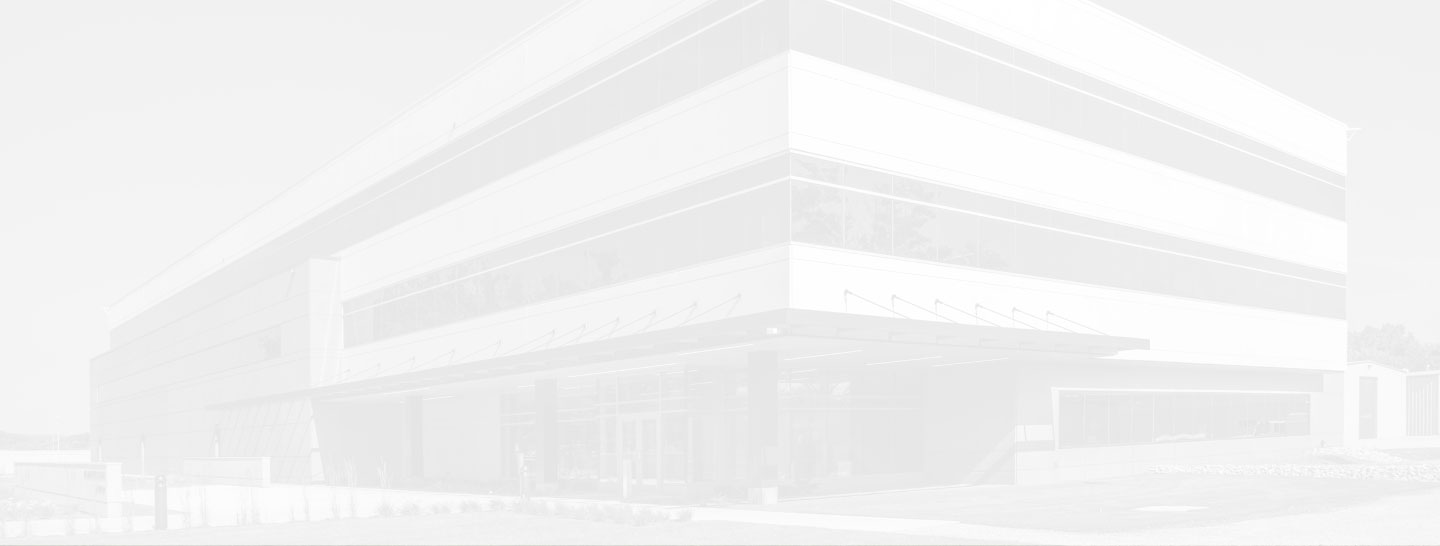Bancroft Elementary School
Minneapolis, MN
A 114,000 sf K-12 interior and exterior renovation
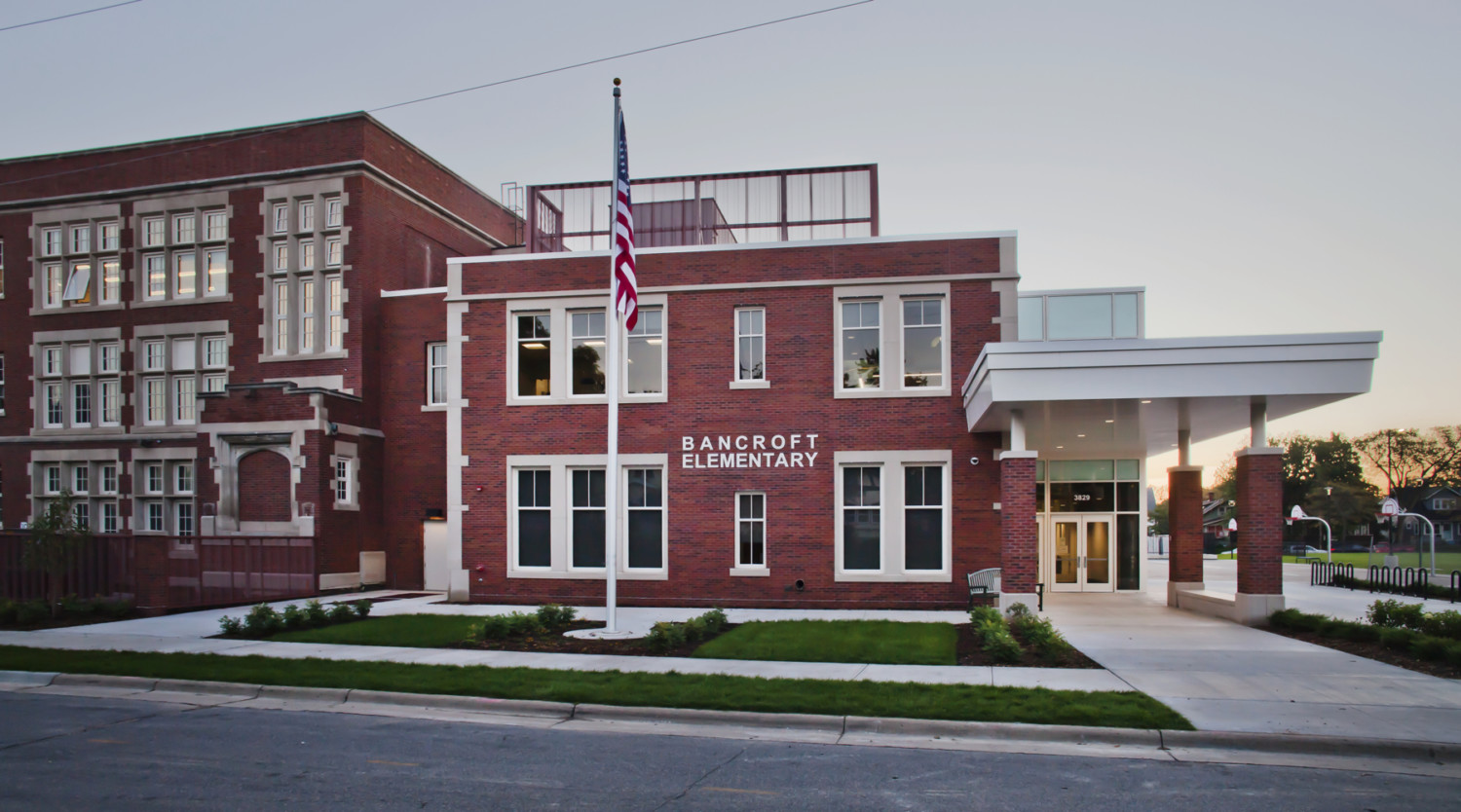

Project Description
The extensive Bancroft Elementary renovation touched 114,000 sf, providing students with new common spaces and enhanced learning spaces throughout the building. The project included a new cafeteria, commercial kitchen, gymnasium, restrooms, administrative offices, media center, specialized kindergarten rooms and exterior plaza and play areas. Building upgrades included new fire suppression, plumbing, mechanical, and electrical systems.
Project Highlights:
- Comprehensive school renovation
- Commercial kitchen and dining
- New building infrastructure and systems

