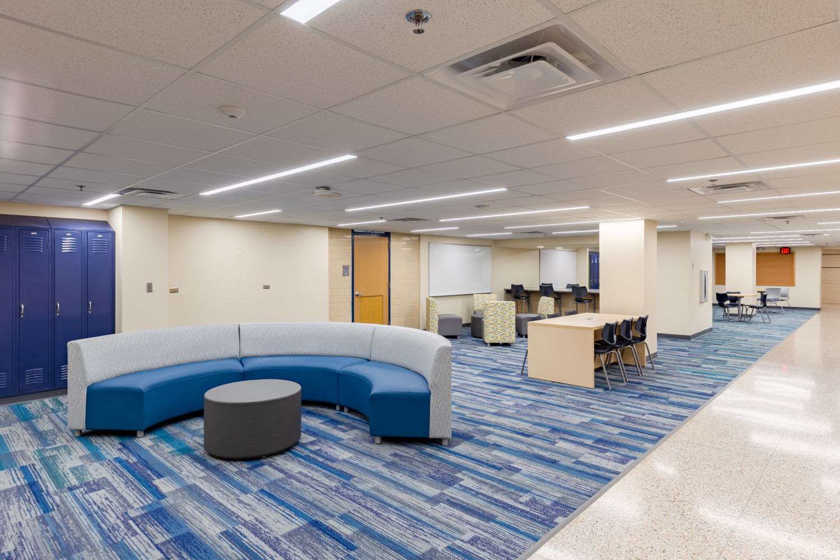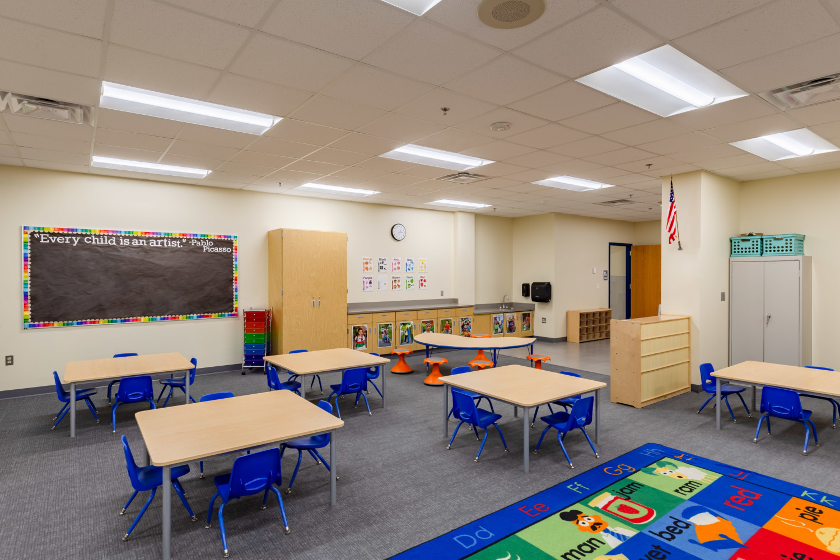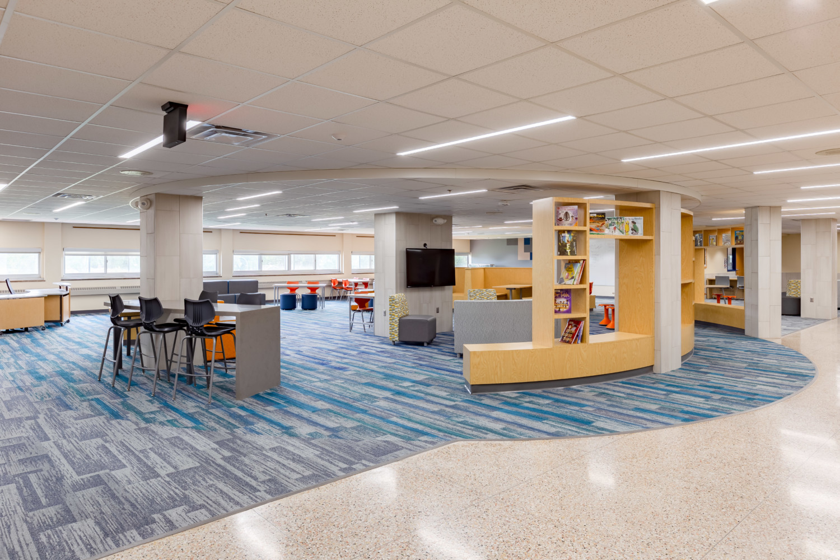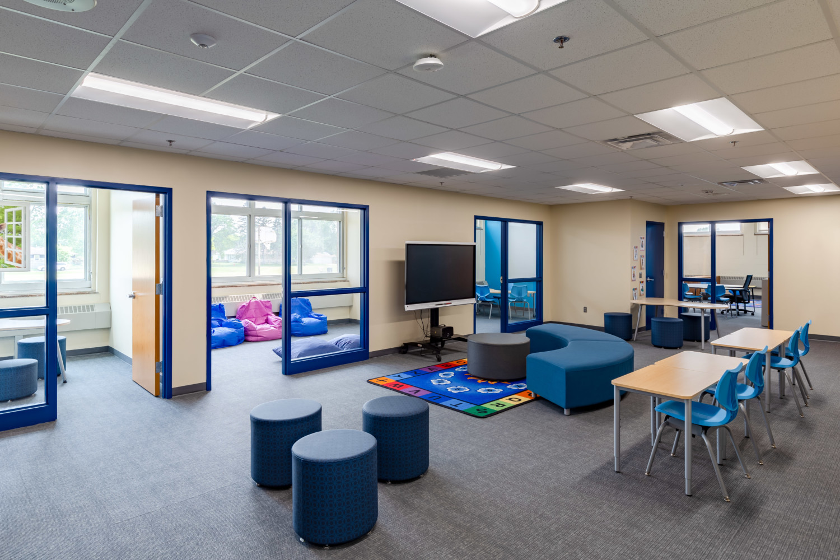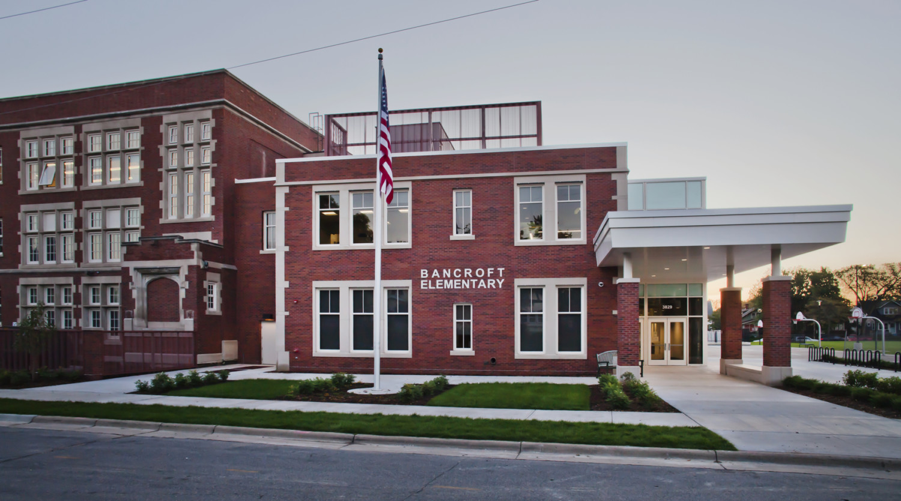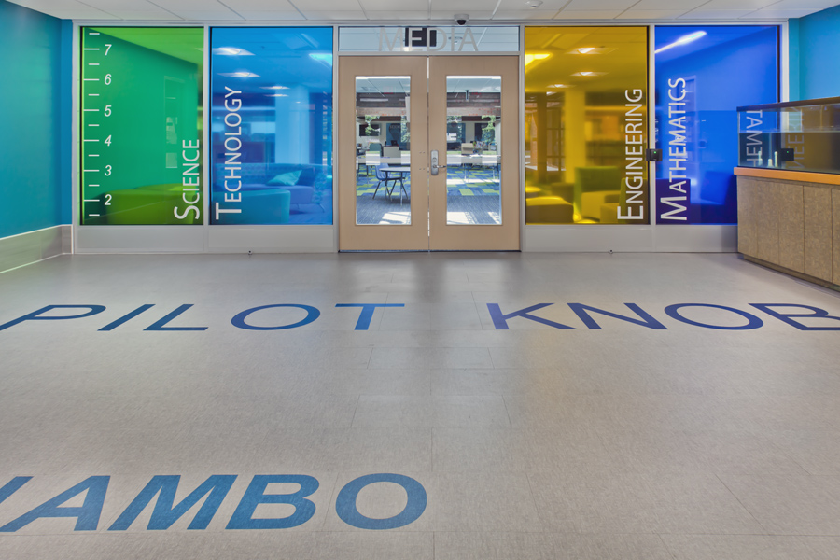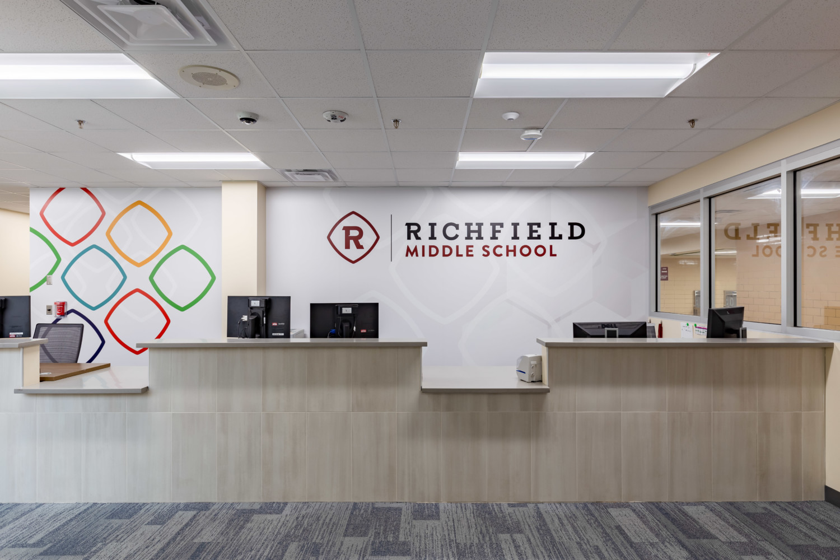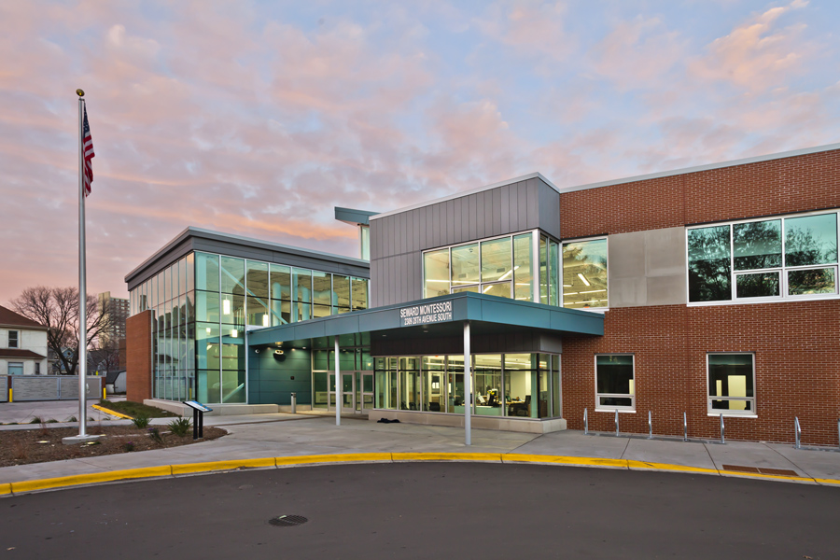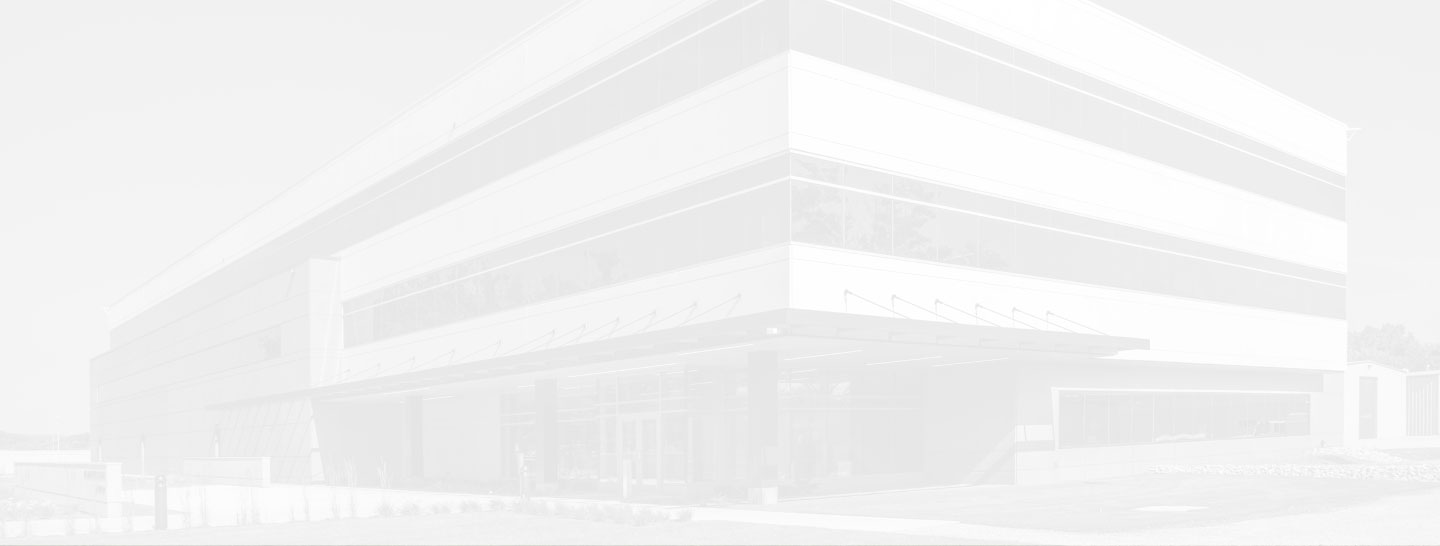Richfield STEM Elementary School
Richfield, MN
The renovation and expansion of a 1960s school
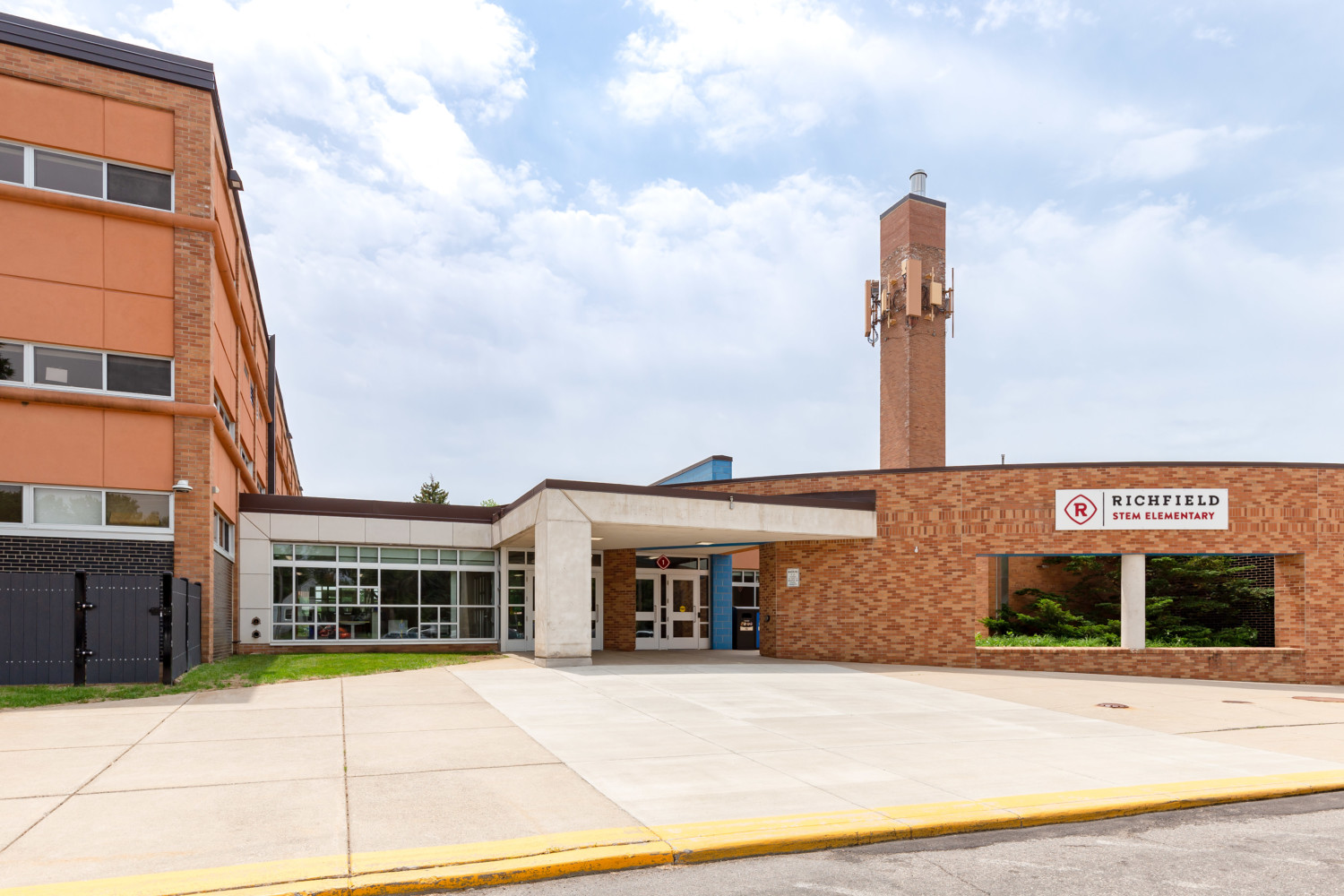

Project Description
Renovation and expansion for PK and K5 programs inside a 4-floor school constructed in the early 1960s. Each floorplate is 45,600 sf with a total building area of approximately 180,000 sf. Construction focused on a new secure primary building entrance. Improvements included the installation of three RTUs, two enclosed chillers, three boilers, thirty new and renovated bathrooms with tile finishes, classrooms, breakout spaces, media center, and dishwashing room with equipment, hot and chilled water piping for HVAC and new ductwork building-wide.
Project Highlights:
- 180,000 sf elementary school
- Major mechanical and electrical upgrades
- New main entrance

