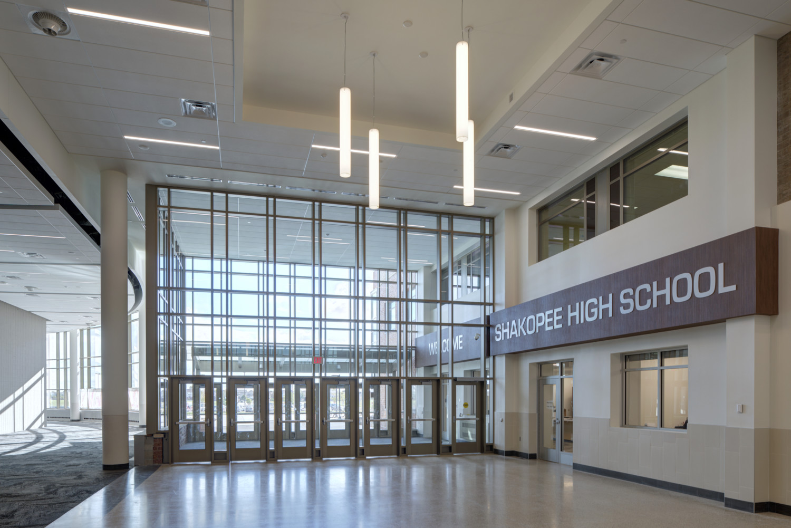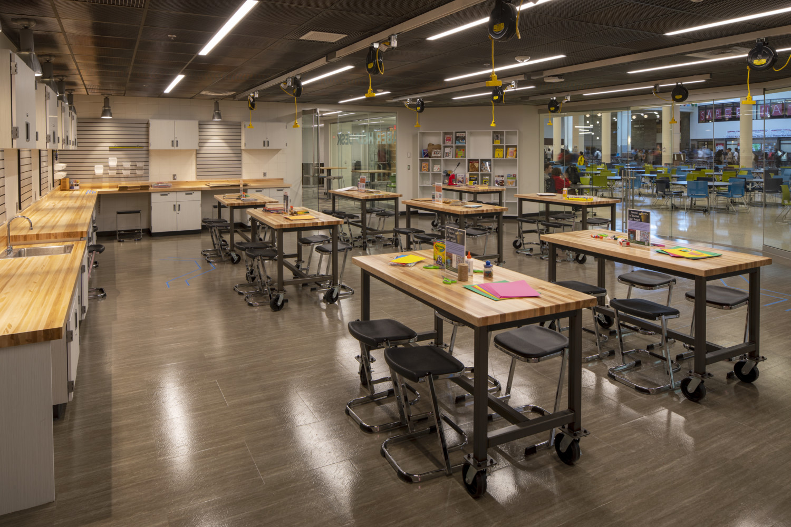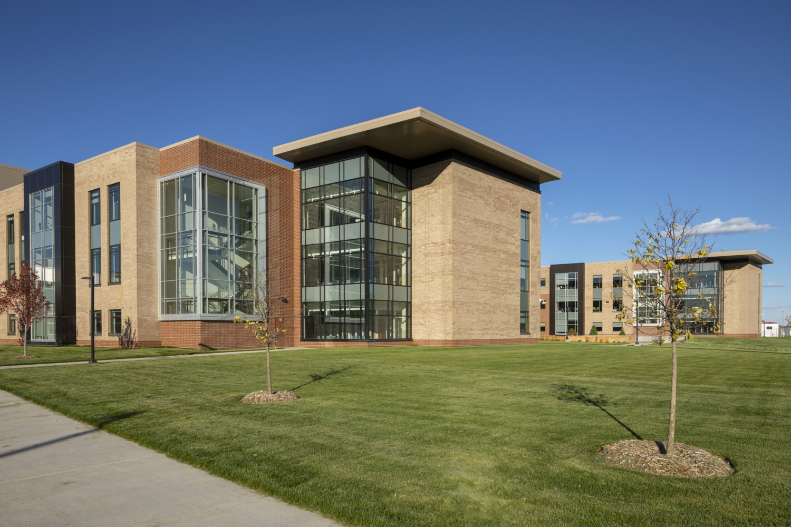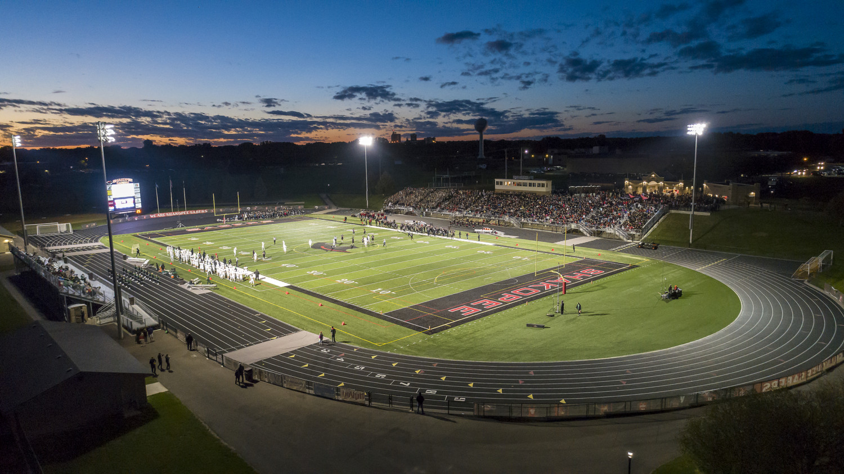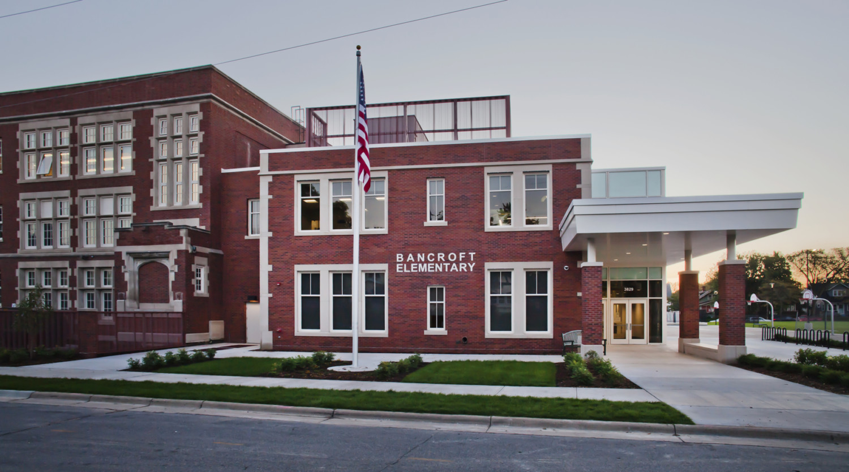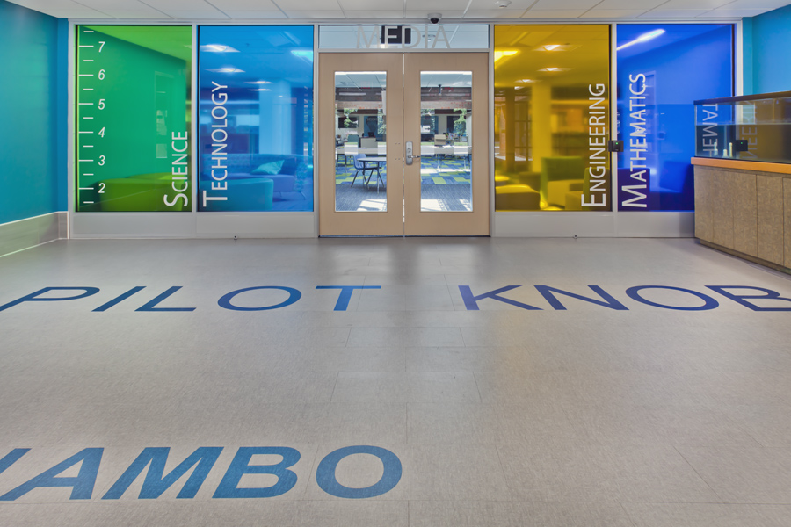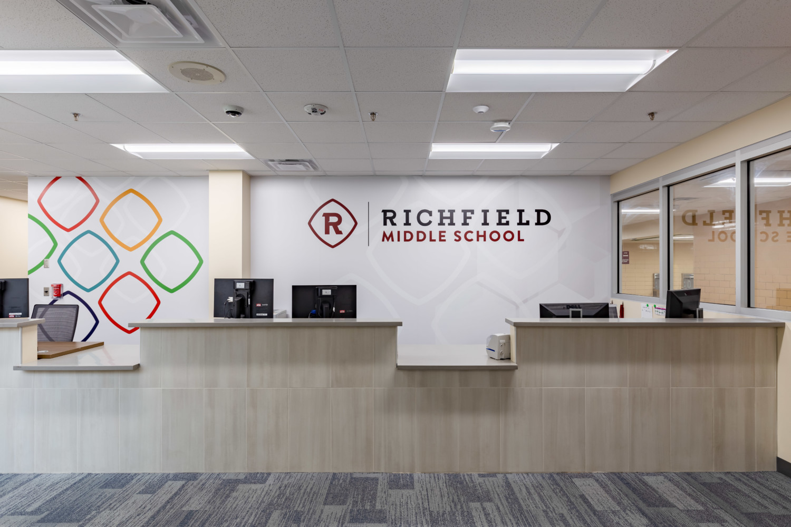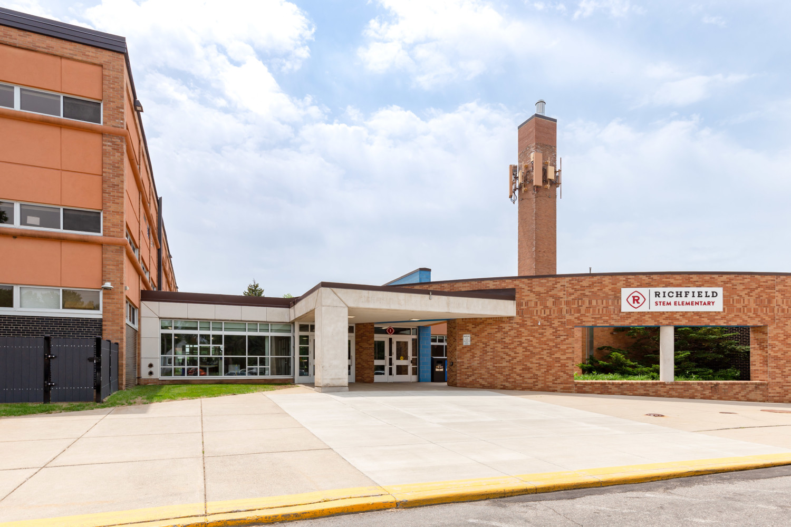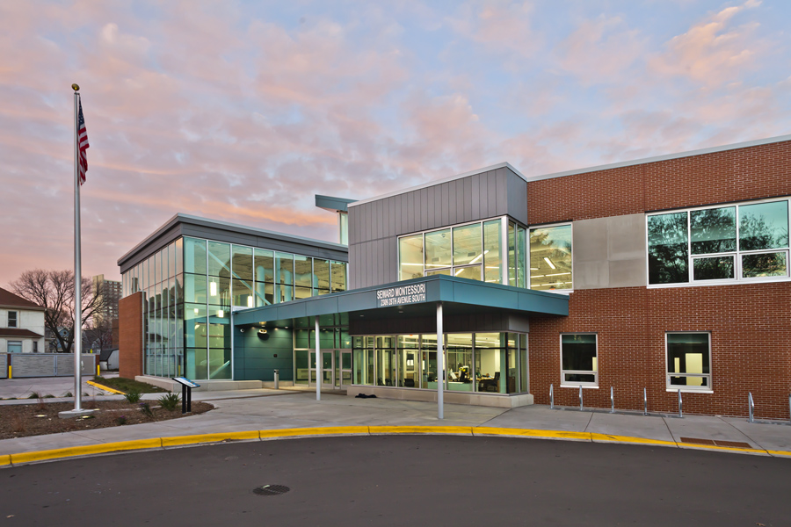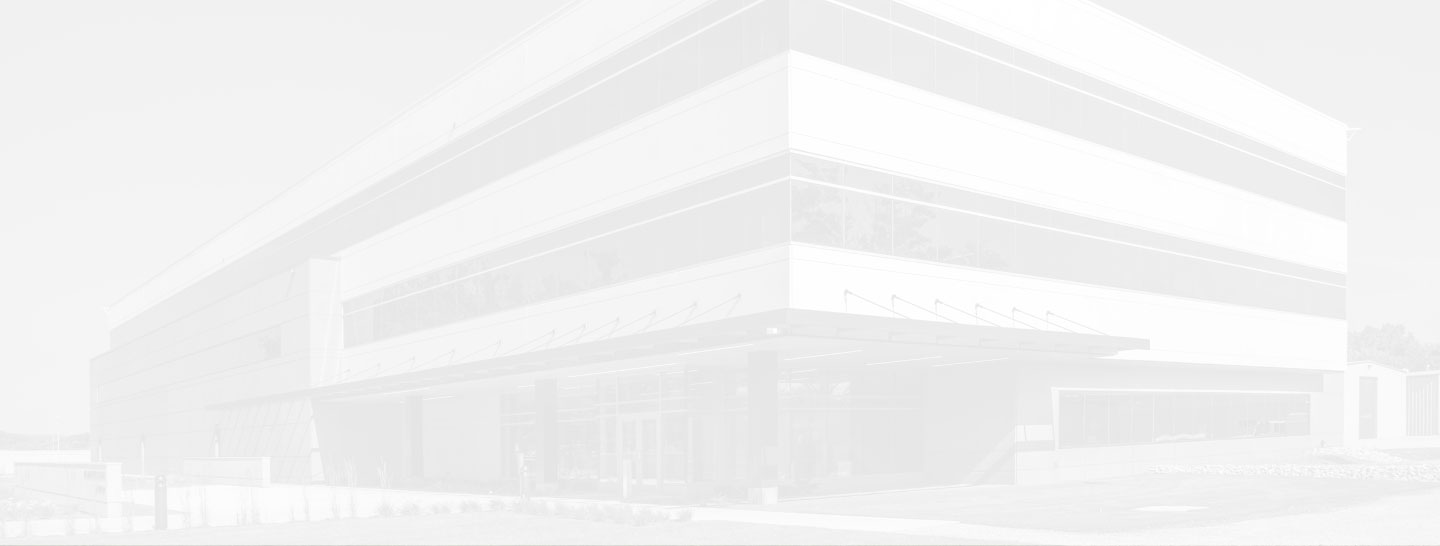Shakopee High School
Shakopee, MN
A state-of-the art high school expansion


Project Description
The 335,000 sf addition had several distinct components and was phased to allow for continued use of Shakopee High School during construction. Work included common spaces, a competition gymnasium, field house expansion, south end east classroom wing additions, flex labs and performing arts. The expanded high school embraced six academies — Arts and Communication, Business and Entrepreneurship, Engineering and Manufacturing, Health Sciences, Human Services, Science and Technology, and a Freshman Academy.
Project Highlights:
- One of Minnesota’s largest high schools
- Performing Arts
- STEM labs and classrooms

