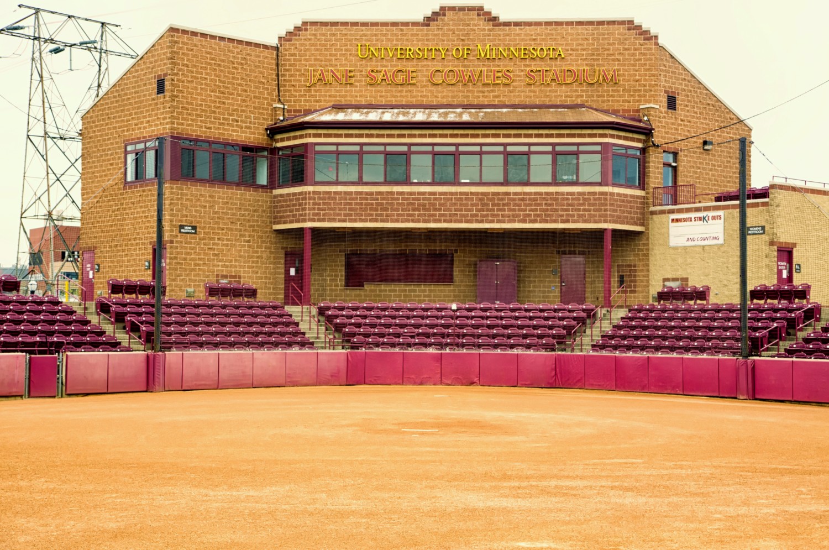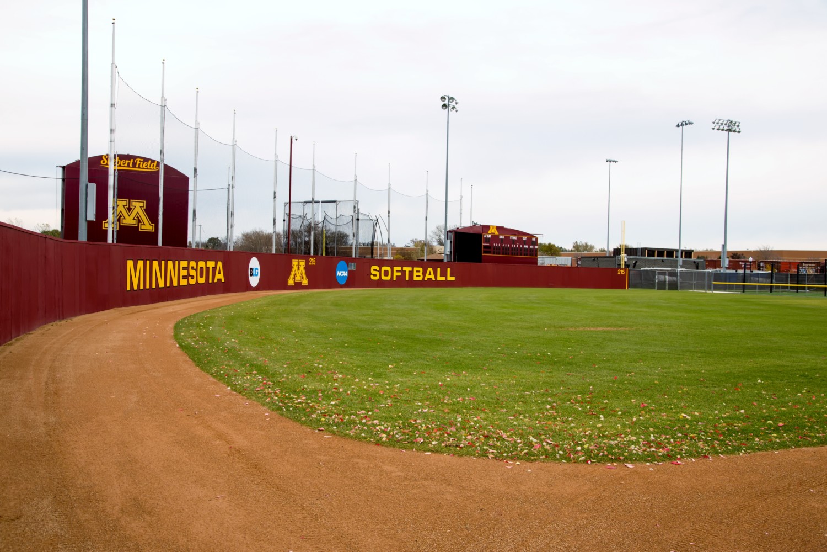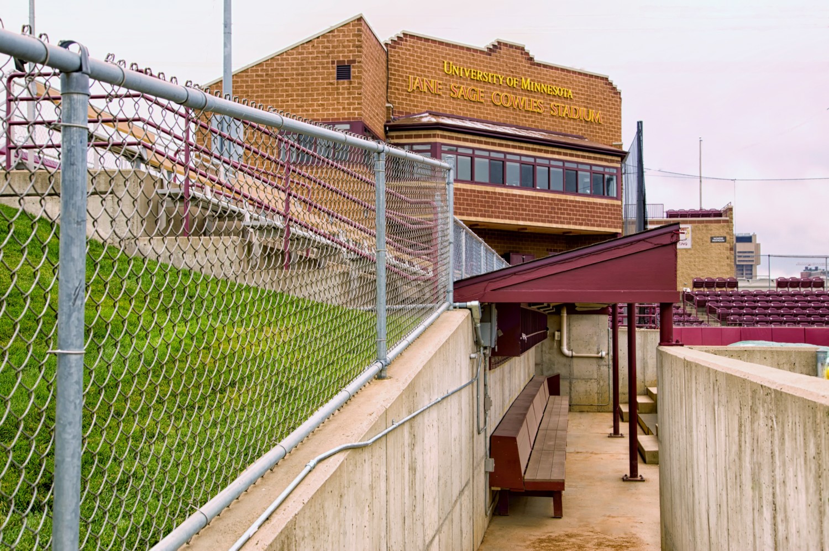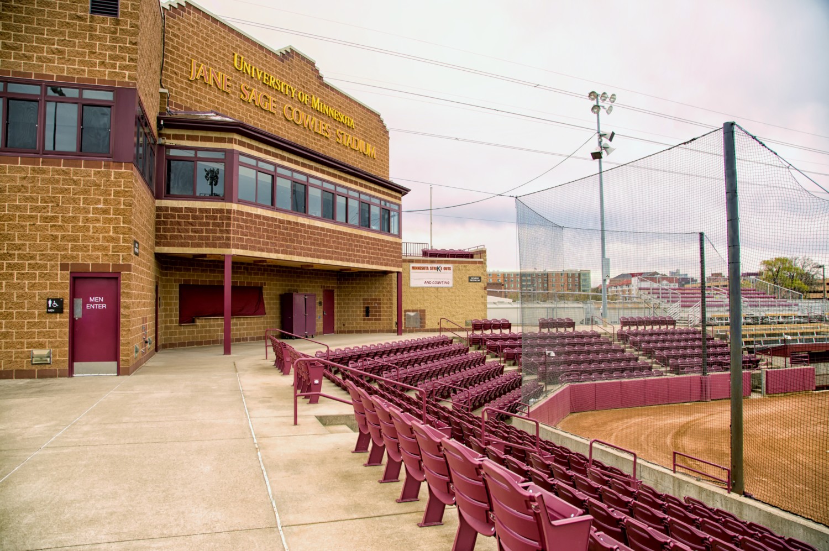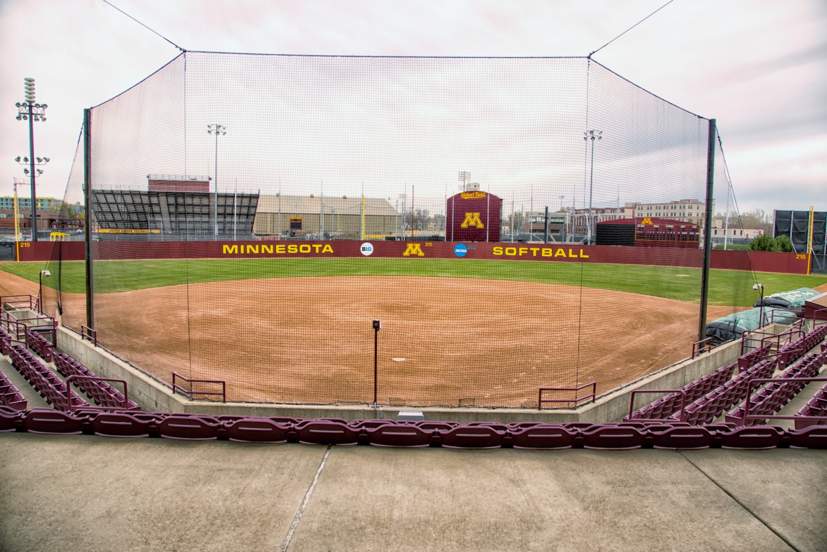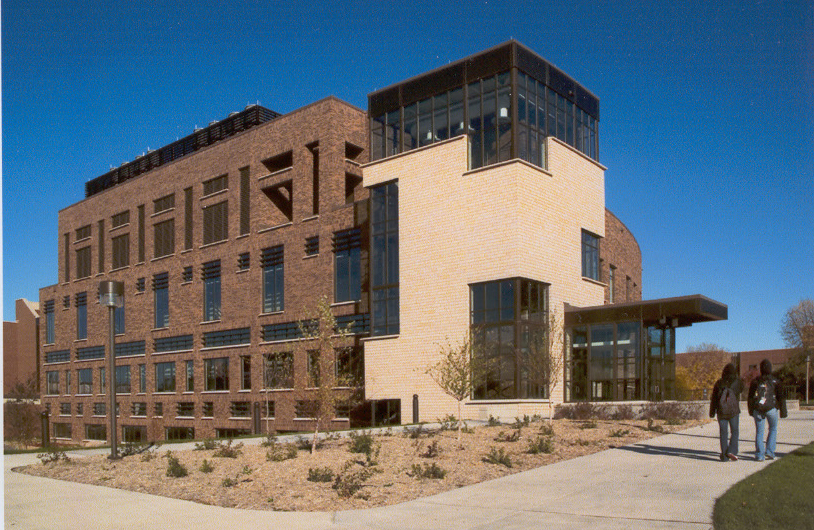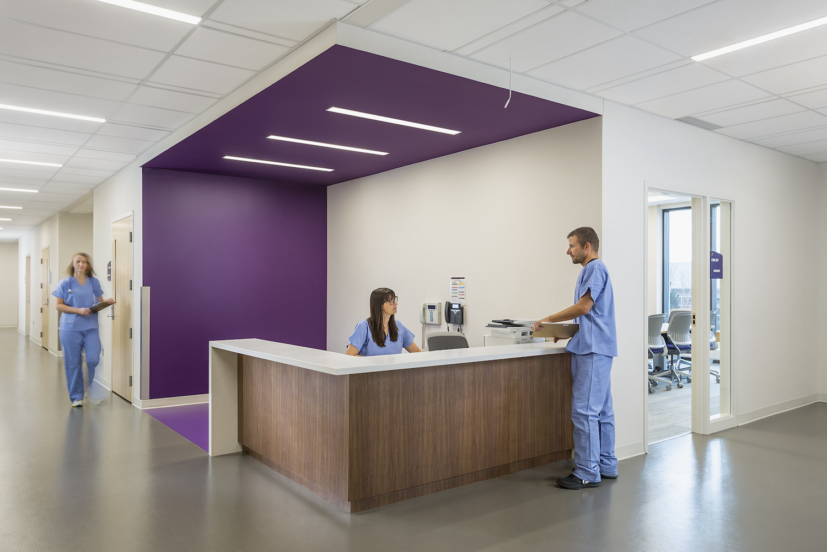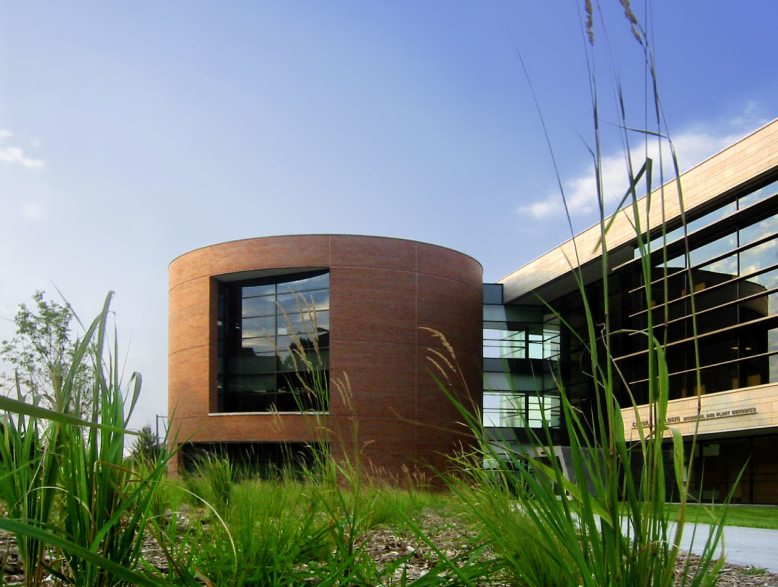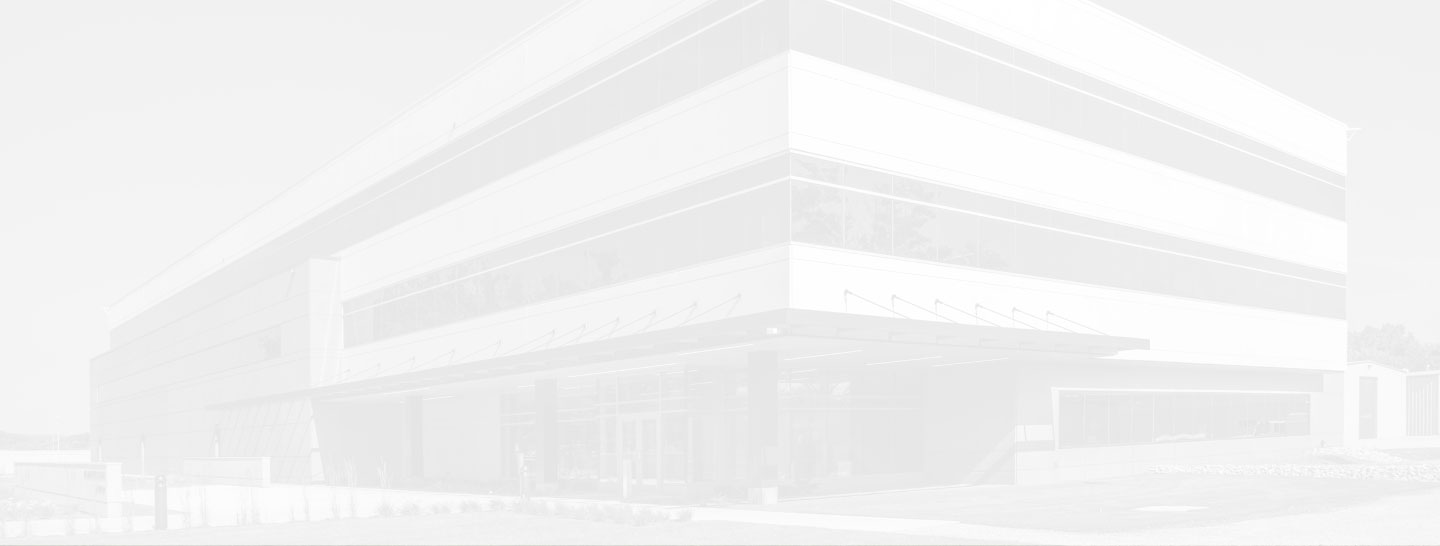U of M Jane Sage Cowles Softball Stadium
Minneapolis, MN
Division 1 sports stadium for fast-pitch softball


Project Description
Jane Sage Cowles Stadium was constructed adjacent to the former Bierman field on the University of Minnesota’s East Bank campus. The lighted facility has both grandstand and stadium seating for 1,000 spectators. The playing field includes team dugouts and bullpens. A two-story structure behind home plate houses restrooms, food service, athletic training, press box and team meeting facilities. A ticket kiosk and plaza area are located at the entrance to the stadium, along with additional player facilities.
Project Highlights:
- D1 sports stadium
- 1,000-seat ballpark
- Press box and guest amenities

