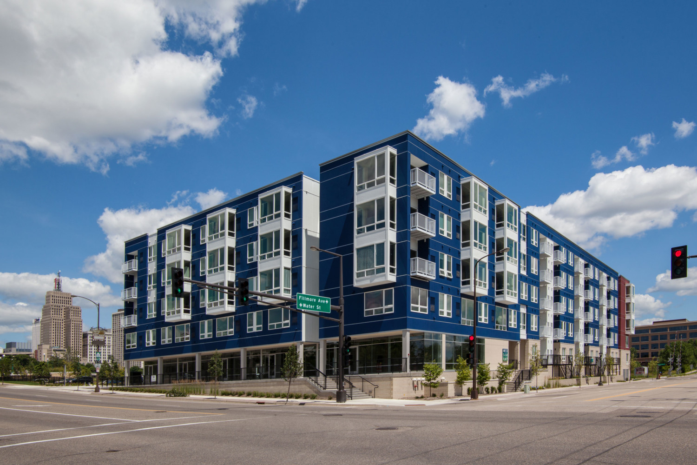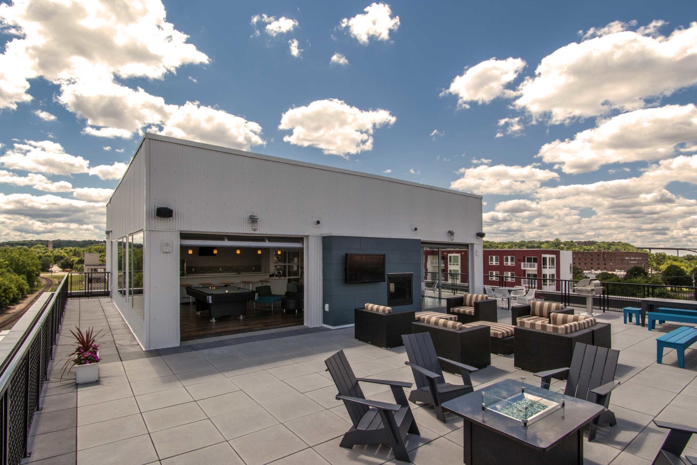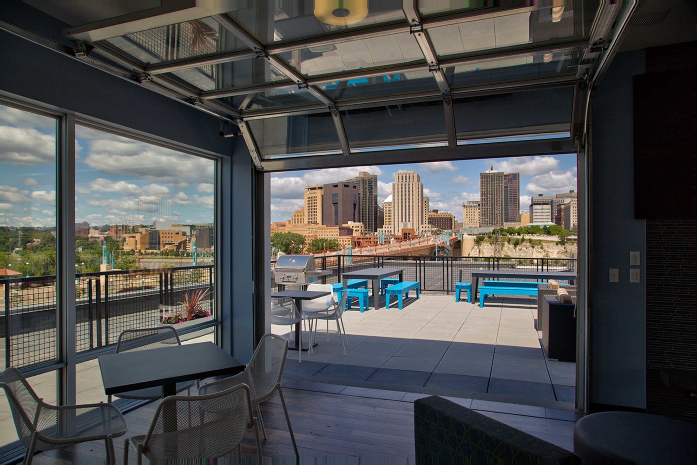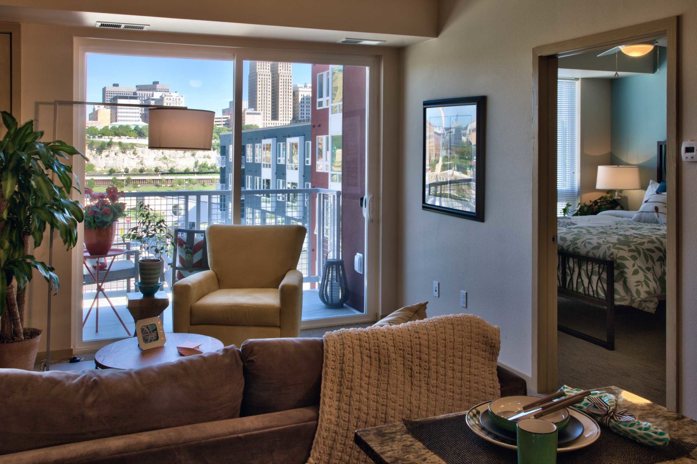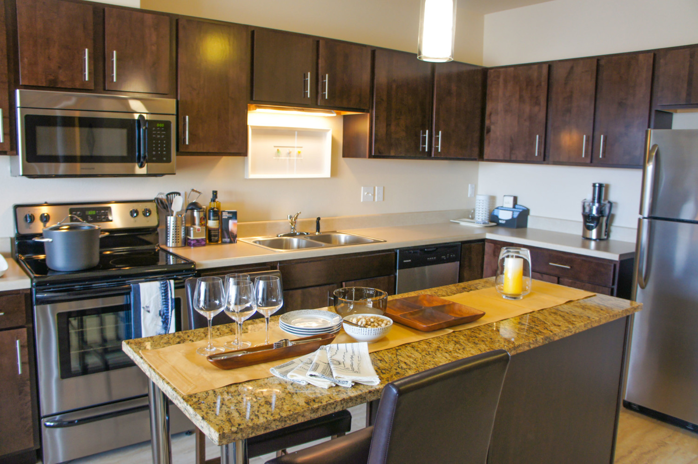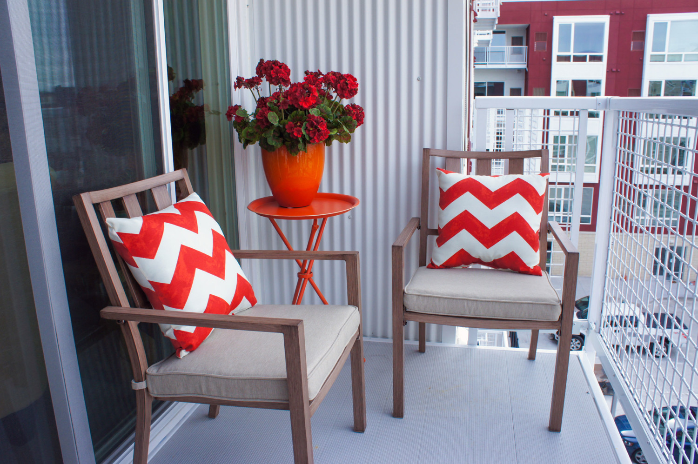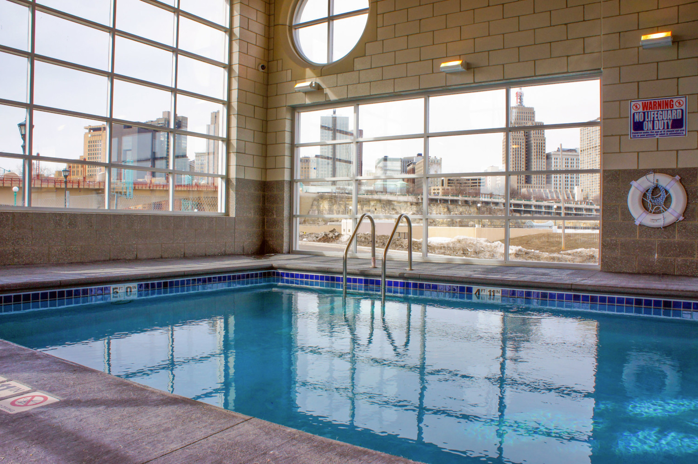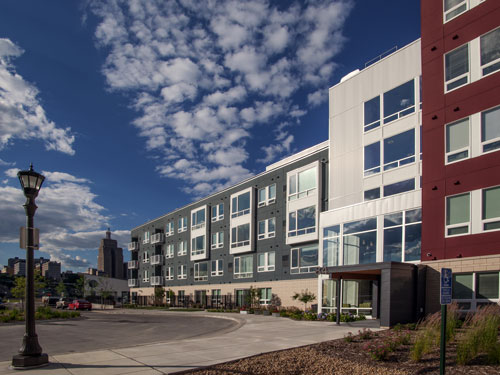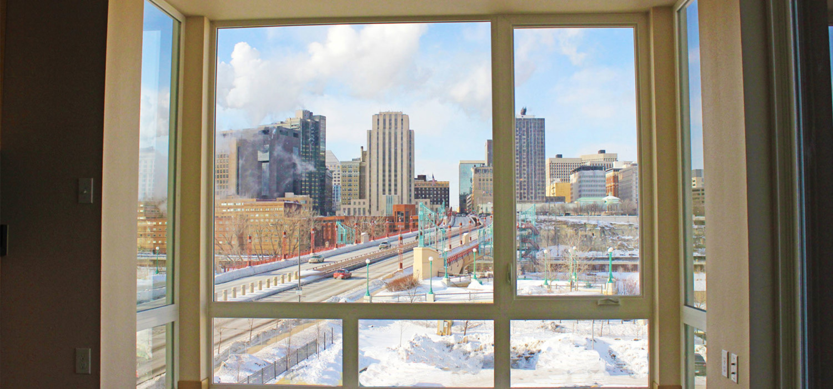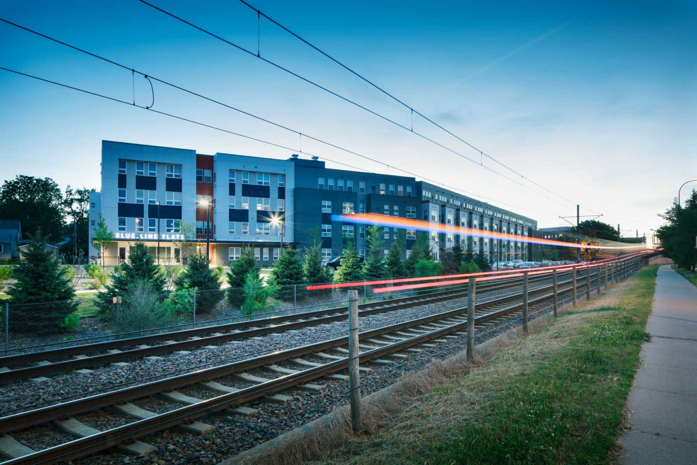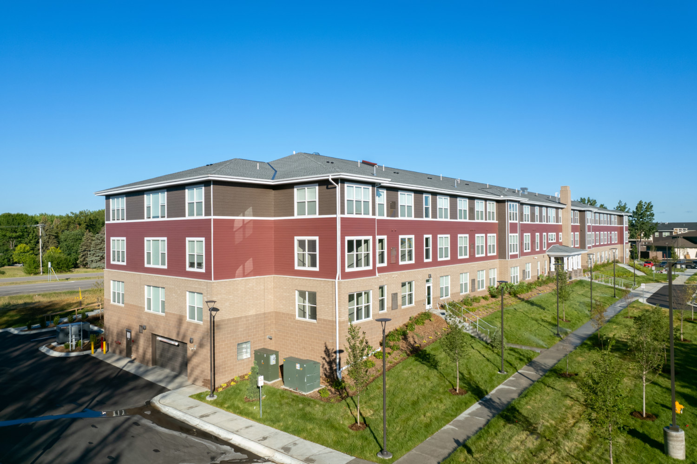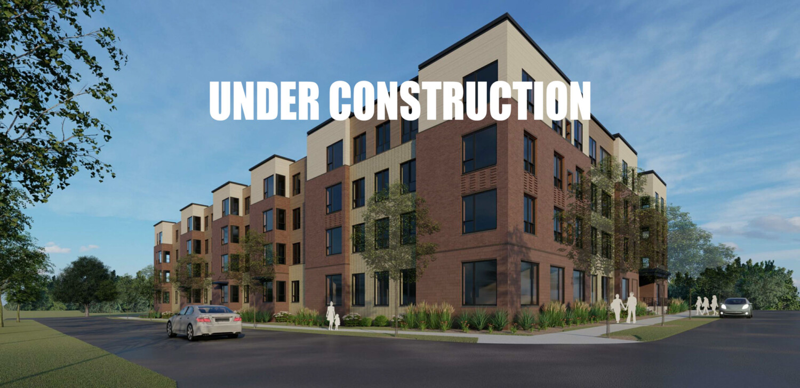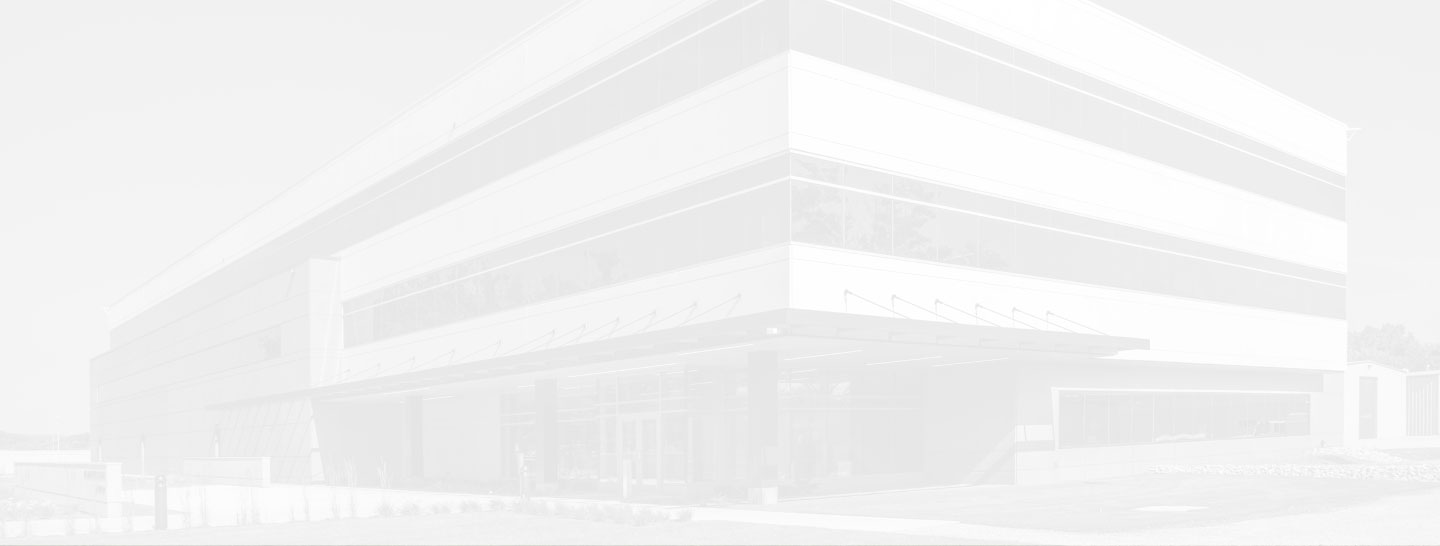West Side Flats
St. Paul, MN
A 178-unit multi-family
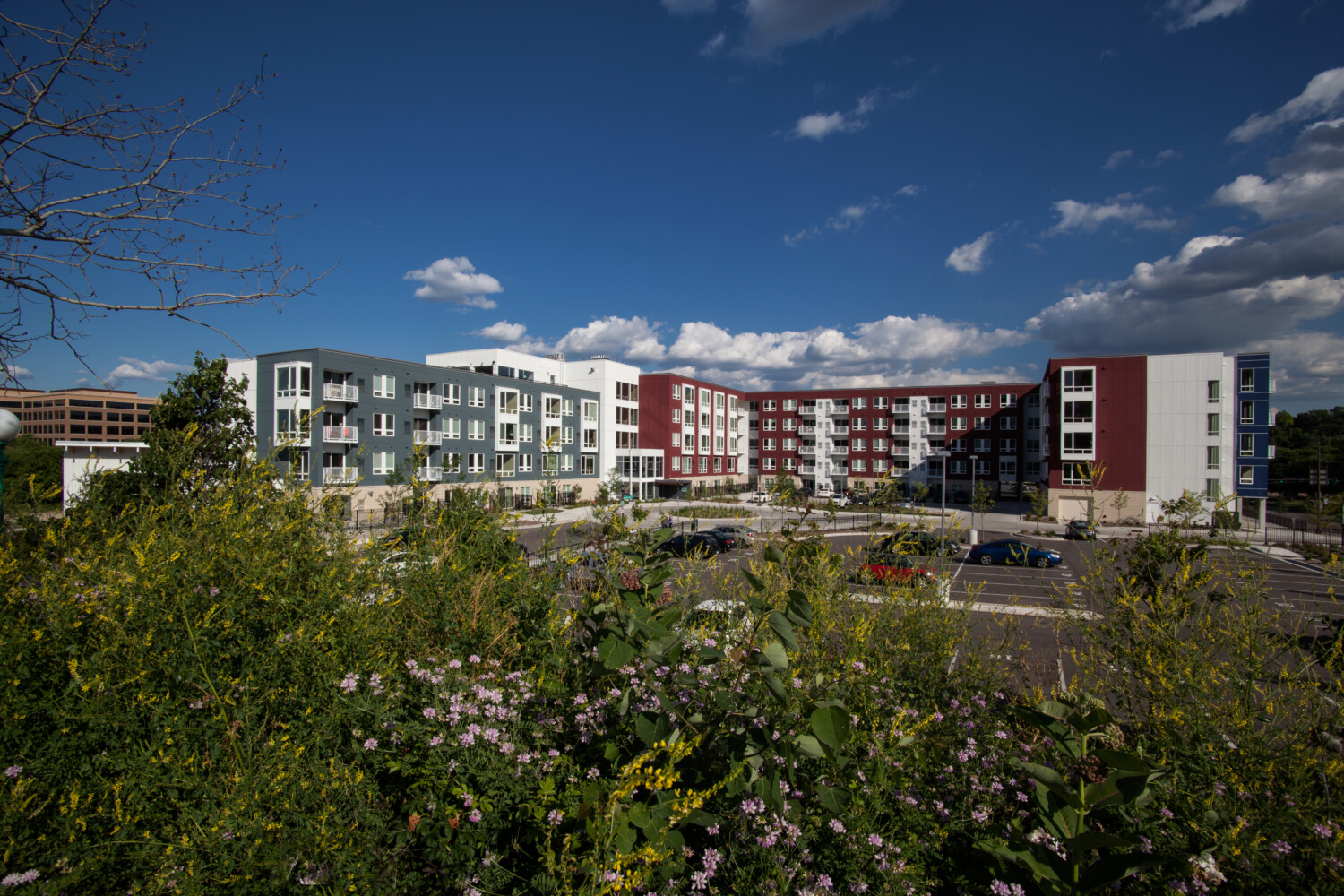

Project Description
A riverfront multi-family project that helped address the strong demand for more affordable housing options in downtown St. Paul. A collaborative approach was vital to achieve an ambitious project schedule and cost control to make the project a reality. West Side Flats is comprised of studio, one- and two-bedroom layouts, all with high-quality interior finishes. It has a combination of affordable and market-rate units, with indoor and outdoor pools, and a rooftop lounge with skyline views. The main level floor has 6,200 SF of retail space.
Project Highlights:
- Riverfront apartments
- Affordable and market rate
- Tenant amenities

